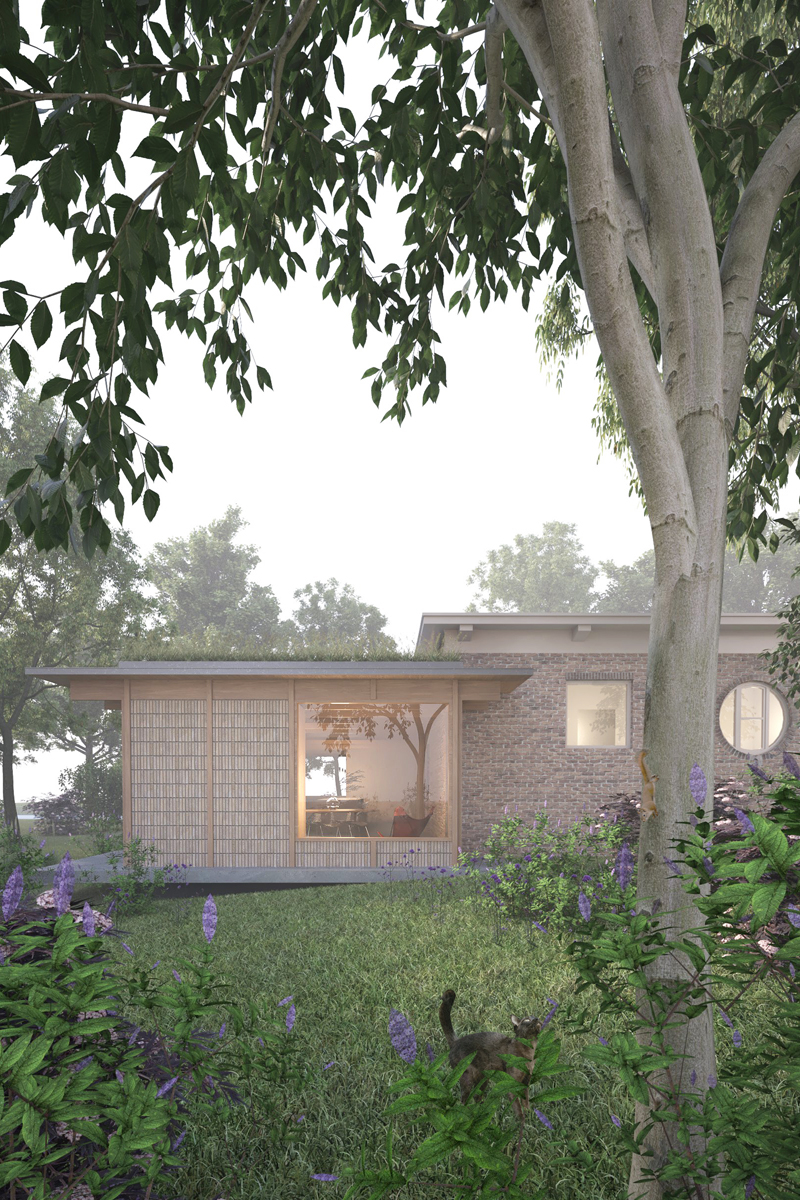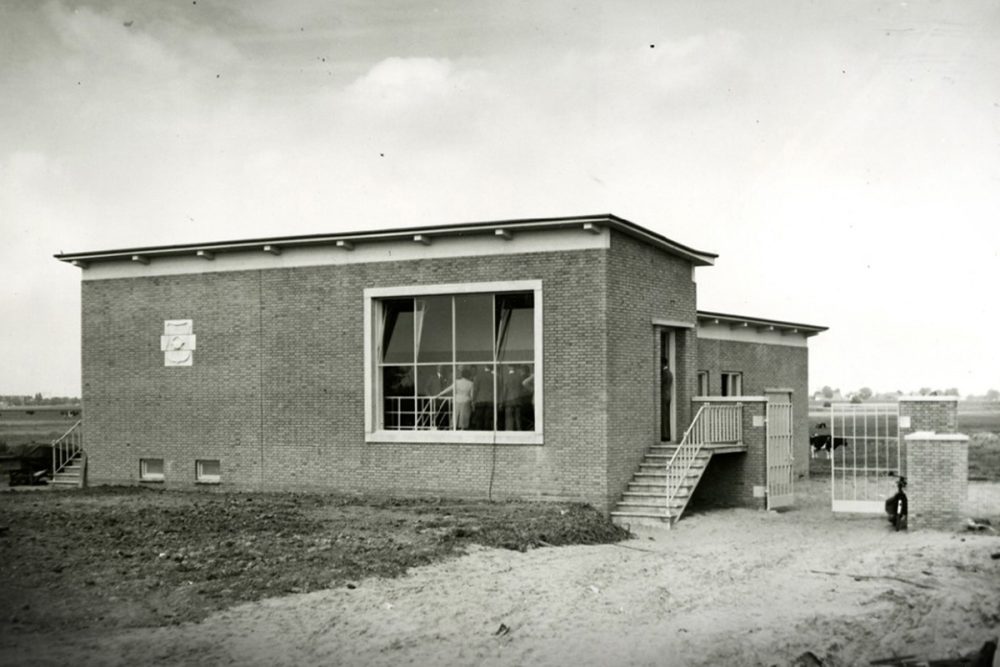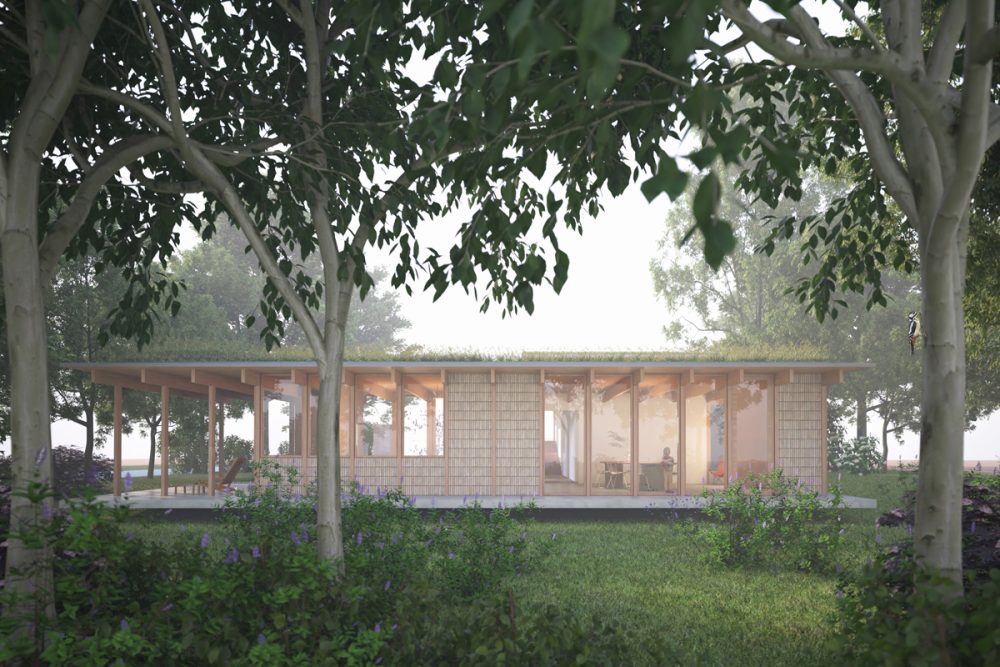The former sewage pumping station of Kethel, Schiedam is situated in a central location in the urban water structure and surrounded by large trees. The pumping station was built around 1950 during the post-war renovation of the city’s water management, but has been out of operation for some time. When the municipality issued a competition for redevelopment, eklund_terbeek’s plan to refurbish and extend the complex and turn it into a home for an adventurous family of five came out as the winner.
The original pumping station consists of two perpendicular brick volumes. The main structure is situated along the street and has one large window overlooking the (Hargsingel) canal. Behind it a lower volume extends in the opposite direction, along the water. A nine meters deep basement houses the old pump machinery.
The starting point for the redevelopment is to maintain the original structure as a whole and to build on its unique urban and architectural qualities. A contemporary addition behind the lower volume completes the ensemble. A family of elongated volumes, decreasing in height from the front to the back of the plot, is created around a south bound garden along the water. The surrounding trees and vegetation form a natural border and ensure a gradual transition from private to public space.
In the main volume, with a view of the canal, the living room is situated. The new extension at the back of the plot houses the kitchen and dining area. This transparent pavilion is built on a slightly raised platform and provides an optimal experience of the surrounding landscape. The two main living spaces are connected by a bright hallway, behind which the bedrooms are situated. By lowering the kids zone and service areas slightly into the ground, a split level can be created, with the parents suite on top. The deep basement under the main volume is opened up and turned into a one of a kind play space, perfect for bouldering or practicing the trapeze.
Central to the project is achieving a sustainable transformation of the pumping station, enhancing its qualities while adapting it to the demands of contemporary living. Throughout the home, bio based and circular materials are selected. The extension has a FSC-certified wooden structure which is possible to dismantle and reuse. Façade cladding in waste based bricks complement the original brown brickwork of the building. Where needed, low cement concrete is used. The combination of solar panels and an extensive green roof, good insulation and new, energy-efficient installations makes Villa Kethel energy neutral, while underfloor heating and cooling ensure a comfortable climate all year round. The existing hard paving is largely replaced by soil and plants and collection of rainwater is used to create a lush garden.
Villa Kethel
Programme: transformation and extension of pumping station into private home
Size: 250 m2
Location: Schiedam, NL
Client: Private
Construction: IMd Raadgevende Ingenieurs
Contractor: BDS Bouw
Images: eklund_terbeek





